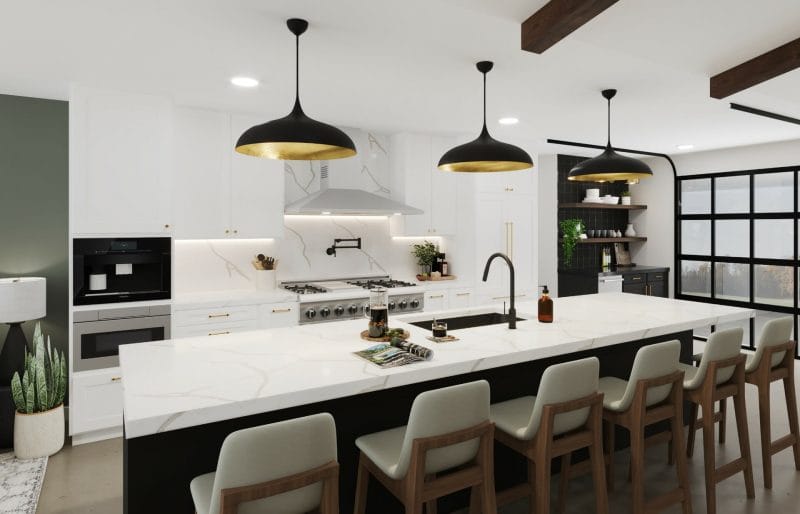Get a glimpse into our design philosophy driven by empathy and a holistic approach. We believe in crafting spaces that deeply resonate with your emotions and needs, resulting in personalized sanctuaries that enhance your well-being. Our expertise goes beyond aesthetics, encompassing every detail, from furniture arrangement to meaningful decor, ensuring a harmonious and captivating space that authentically mirrors your individual personality. Explore our case studies to witness the transformative power of our approach.

We’re here to transform your vision into reality, crafting spaces that mirror your distinct personality. Together, we can redefine your house into a home, from the initial concept to the final creation, making your dream design uniquely yours.
